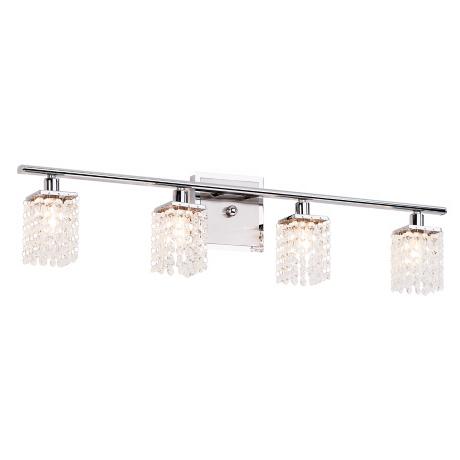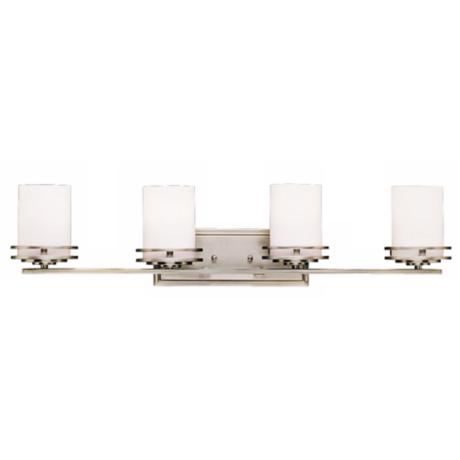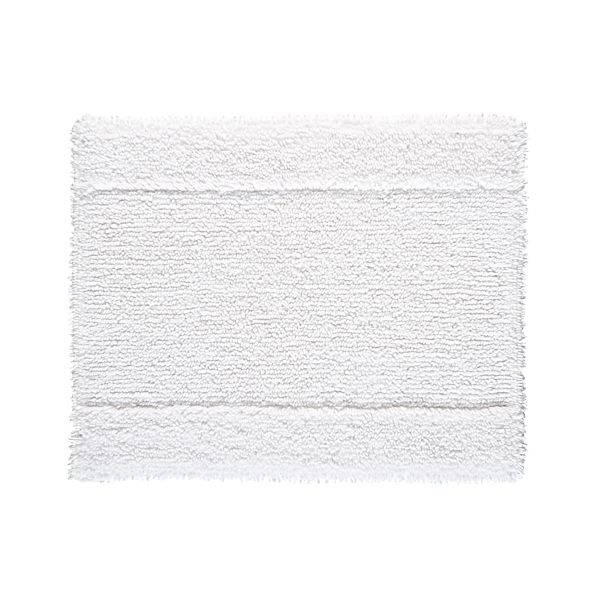After I stopped freaking out about all the mold we found in our bathroom, and after the subfloor and studs dried out for the first time in 5... 10... 25 years (?) it was time to start prepping for our new shower.
Side story: When we originally knew we would be replacing our shower, I wanted to go with a shower kit - three walls and a shower pan. Ehren wanted to do tile. Normally it would be me wanting to do the fancy, more work, looks prettier project - but not this time. After what we found with our tiled shower, I was scared it would happen again and wanted to be on the safe side. Ehren, on the other hand, does not worry about many things in life, so he pushed hard for the tile shower. And then I gave in... for the first time ever.
We knew we wanted one knob to adjust the temperature instead of two knobs, partly because it makes it easier to adjust the temperature but also because there is a much bigger selection of single-knobbed shower head combos. And I don't know if people were a lot shorter in the 70s, but a shower head at 6' with a 6'1" husband doesn't work out too well. We decided we wanted to raise the shower head to 7'. While we want to do this project on our own, we decided to call in a plumber to make these changes. I'd rather spend a little more money to get it done right instead of worrying every time we turn on the shower. Remember these beautiful knobs and shower head?
Facebook is a great way to find recommendations for services you need. One time, I put up a Facebook status asking for good hairdressers because I was looking for a new one. I had multiple people recommend one, and I've been using her ever since. I decided to do the same thing with plumbers and it just so happened that the husband of a friend is a plumber. Usually, you can't get a plumber to come out to your house for less than $200-$300. He said he would charge us $150 to make two knobs into one and raise the shower head a foot if we provided the new fixture. Pretty reasonable! His partner came out and after about 1 1/2 hours, it was done!
 |
| Out with the old, in with the new. |
Before we could start building the shower and applying the backerboard, we had a lot of prep-work to do - prep the floor, the drain, the niches, and the mystery pipe we found when we tore the old shower out. We were sure we were going to be doing marble tile in our shower and I said, "I'm not going to have a marble shower and then have a shower caddy hanging over the shower head". So we hopped online and found these niches.
They are designed to be screwed into the studs, are waterproof, and tile can be adhered to them just like backerboard. We figured we would stack them on top of each other - one for me, one for Ehren and the little one for my razor. But then after we gutted the shower, we noticed there was a random, PVC pipe standing in our way. Who are you? What is your purpose? Get out of our way!
We marked where we wanted the niches and then cut the PVC pipe go around it. After using this purple primer, everything was sealed and ready to go. And don't worry, it didn't stink when the pipe was opened up. Here's how it looked afterwards.
Then it was time to install the niches into the studs. We figured out where we wanted to niches to sit and then began to frame around them so we would have something sturdy to drill into on all sides. There are pre-drilled holes around the perimeter of the niches.
Then we drilled the niches into the studs. We used backer board screws that we would later use to with the backer board.
 |
| My studley stud drilling into studs. |
Then, voila! Everything is secure and ready to go. Even though I knew it would look nothing like the final product, I had to see how our shampoo, conditioner, etc. would look on the niches. Are you getting my vision?
Next thing on the list was to install the shower pan. We got our shower pan at Lowe's with free in-store pick-up. We discovered that the shower pan would not fit over the drain as the drain in the floor was sticking up too high. No big deal, we just bought some more 1/2" sub flooring and raise the shower floor slightly. We knew we would eventually be applying backer board + thin set + tile to the bathroom floor so we could afford to raise the shower floor a little bit. We cut it to fit perfectly in the shower stall and screwed it in.
Now you can see that the drain does not stick up above the sub flooring, and therefore, the shower base will fit over the drain.
Now to install the first thing that actually looks like part of a shower - the shower base! In order to install it securely and to make sure it's level, you apply a layer of thin-set or mortar. This prevents the shower pan from shifting or settling while you're in the shower which could mess up the tile-shower pan junction later on.
After the thin set is down, time to caulk around the the drain where the shower pan will rest. Use a 100% silicone caulk. We have an old sock in the drain in these pictures to prevent stuff from falling down the drain.
Next, place the shower pan down, it should be a snug fit.
Then, make sure it's level. Since you are putting the base on thin set, you can push it down into the mortar to make it level. This is the most important step! If the shower pan is level, then the first row of tiles, and all the other rows of tiles after it, will be level.
 |
| BOOM! Level. |
Then, caulk the crap out of it. The inside of the drain, the rubber gasket, on top of the rubber gasket. Smear it around to make sure there are no gaps.
We left the shower pan alone for 24 hours so the thin-set could fully dry and so we didn't make our level shower pan crooked. It was really hard to not step on it for 24 hours.
Like with most projects, sometimes prepping is the worst part (like with painting a room, refinishing a piece of furniture, or staining a deck). But obviously with a shower, the prep part is the most important part. Tile is just the accessory. To re-cap, here's "before" and "progress".

It still looks ugly but it's coming along! Here's how our massive to-do list is coming along:
Rip out tileRemove old shower panRemove and clean up moldConvert two shower knobs (hot and cold) to oneRaise shower head from six feet high to sevenRe-route PVC piping to allow room for shower nichesRaise subfloor with new plywood so new shower pan will fit over drainInstall shower panInstall and seal drainInstall shower niches to studs- Install backerboard
- Caulk between shower pan and backerboard junction
- Caulk and seal around shower niches
- Learn how to tile
- Start tiling
- Freak out
- Ask yourselves, "why are we doing this?!"
- Begin divorce papers
- Tile for hours and hours and days on end
- Wonder why and how people do this for a living
- Shred divorce papers because now we know what we're doing and love each other again
- Seal tile
- Grout tile
- Seal grout
- Install shower door
- Caulk corners and seams
- Install shower head and knob
- Shower for the first time since April
- Shower again later that day... just because
- Remove vanity
- Remove toilet
- Remove light, light switches and mirror
- Rip out linoleum
- Rip out drywall and trim around door and window
- Move light switch and electrical outlet because they are in the way of the pocket door
- Install pocket door
- Drywall
- Paint (fun!)
- Apply backerboard to subfloor
- Tile floor (with less freaking out because we are pros now)
- Grout and seal
- Install toilet
- Assemble and install vanity
- Assemble and install medicine cabinet
- Update frameless mirror
- Install vanity light
- Put trim and baseboards back
- Crown molding?
- Buy fun, new accessories
- Bathroom dance party




























































