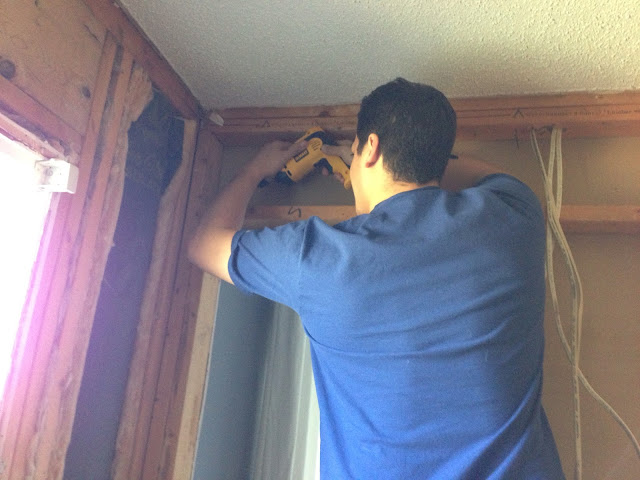 |
| Made with Shapely App |
Here's where we left off in the last blog post:
The guys at The Tile Shop said that when you tile a floor, it should be 1 1/2" thick. This includes 1/2" of subfloor, 1/4" of cement board, 1/4" of thin set, and 1/2" of tile. This makes a sturdy floor and will prevent the tile from sagging and therefore cracking under pressure. We just went with the cement board Home Depot carries.
After the cement board was installed, we were ready to start tiling. Since we are now
Tiling the floor went a lot faster than the shower - obviously since the tiles were larger (6" x 24") and less area to tile (30 square feet instead of 85 square feet). We got it done in one day, and by one day I mean Ehren finished tiling at about 6:30 a.m. when I woke up for work.
But look at the beautiful, charcoal, striated, hardwood floor looking tile! Totally worth it.
We thought grouting the floor would be easier than grouting the walls but we were wrong. It reminded us of staining our deck: we bruised every bony prominence that touched the floor as we backed our way out of the bathroom. And since the floor is so dark, you could see the grout on the tile very well. We kept asking, "isn't it clean yet?!". It took a while and we ended up with some bruises but there is nothing like the difference grout makes on a freshly tiled surface!
Once we got the floors done, we started on the walls... or lack thereof.
We ripped out the door frame to prepare for the pocket door.
We got a pocket door kit from Johnson Hardware through Home Depot. It was delivered quickly and had the best reviews online. No one on the Home Depot website recommended the brand they carry in the store, they recommended this brand. We decided to
Bless Ehren's heart for taking the time to read through the instructions and follow them so well.
You obviously can't have electrical outlets where the pocket door will slide, so we had to move the electrical to the corner. Luckily we had enough slack that we could re-route the outlets without difficulty. Well maybe a little difficulty.
The only way to do it was to stack them.
You can see the new frame that we built; the pocket door slides through the metal-wrapped studs.
This is looking through the wall, where the door will be.
We also built out studs for the new light - in order to center the new light, we had to add some 2"x4"s. (The new vanity is wider than the old one).
Luckily, the door slides and works like a charm! We were so excited we chose to do a pocket door and that it worked. Before, the door was always open, it covered the window, and it stuck out from the wall and took up a lot of space. Now we forget we even have a door!
Now for some real walls. We got Green Board which is a mold resistant drywall recommended for bathroom walls.
Next, we mudded. We ended up doing 3 coats with 24 hour drying time in between. We set a space heater in the bathroom with the door closed to speed up the process, especially since we keep the house at a balmy 62 degrees during the winter.
Sanding is fun. Not. Oh, and if you're looking for a new hairstyle like the one I'm rockin' here, stay tuned for the next blog post!
Then we primed the drywall with Kilz drywall primer. Catchy name, huh?
Finally, the part I was looking forward to! Getting some color on the walls. Okay, maybe not a whole lot of color, but color indeed. We chose Stonington Grey by Benjamin Moore. We used the Aura line of paint because it's recommended for bathrooms and it comes in a flat finish. I was dreading using a glossy-ish paint for a humid bathroom, but Benjamin Moore came through and saved the day. I don't use painter's tape, all you need is a Purdy brush and a smooth stroke.
I also got to pick out a new register for the vent. I didn't want it to stand out too much so I went with the matte black one. I think it's just right.

That was a lot of pictures, especially for such a small room but it's fun to see what a difference walls and floors make. It's starting to feel like a real room instead of a DIO mess.
Cozy asks:
"Mom, why are you standing in the shower?" and
"Do you guys like the bathroom?"













































This comment has been removed by the author.
ReplyDeleteLooks great, guys! And excellent choice on the pocket doors - we had them installed in both of our bathrooms and they make such a difference!
ReplyDeleteWow! That's a lot of progress, and it looks great! I love the grey paint and charcoal floors with the marble tile you chose for the shower. How long did it take you to get this far?
ReplyDeleteQuestion, my husband and I are doing the same thing right now in our house and we are having a hard time getting the joints to line up right in the corners where the green board meets. Did you all use a order piece? Did you have this issue? Looks great guys! Thanks so much for sharing!
ReplyDeleteWould you mind sharing a link to the floor tiles you used? These are exactly what my sister is looking for for her bathroom remodel and I can't find anything similar anywhere! Thanks!
ReplyDeleteNo problem!
Deletehttp://products.daltile.com/series.cfm?series=228